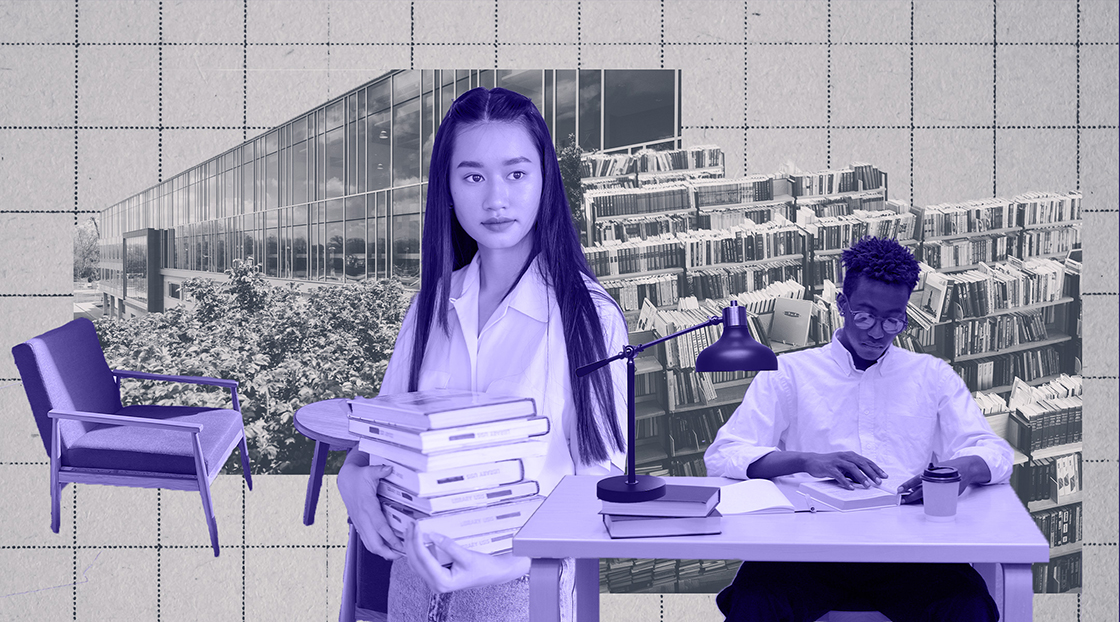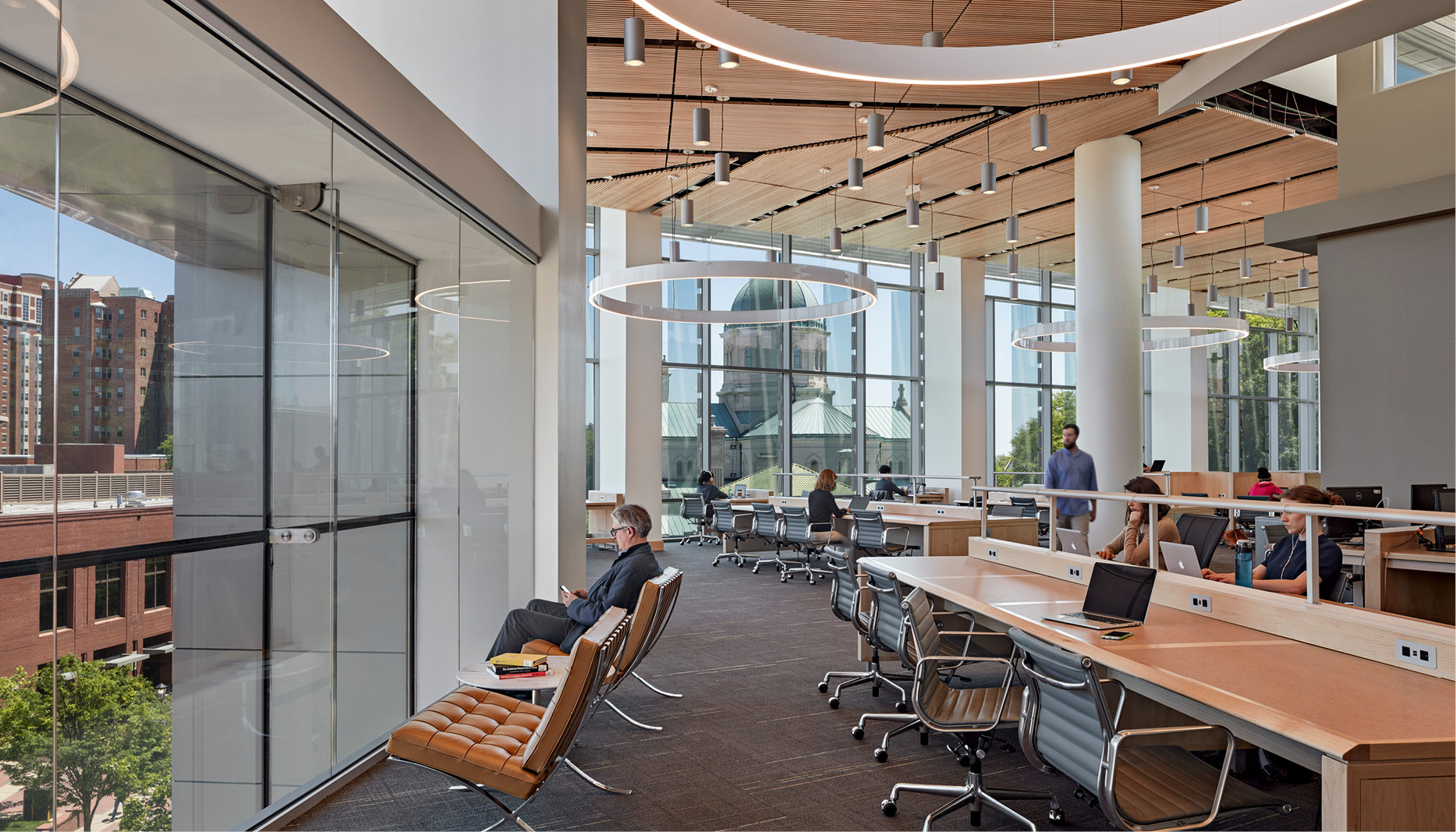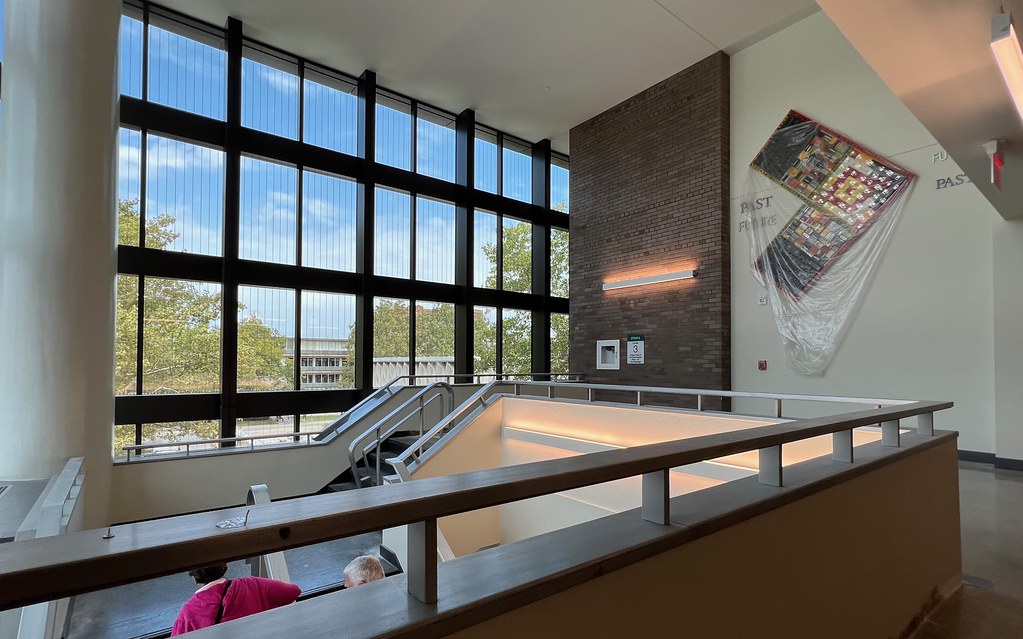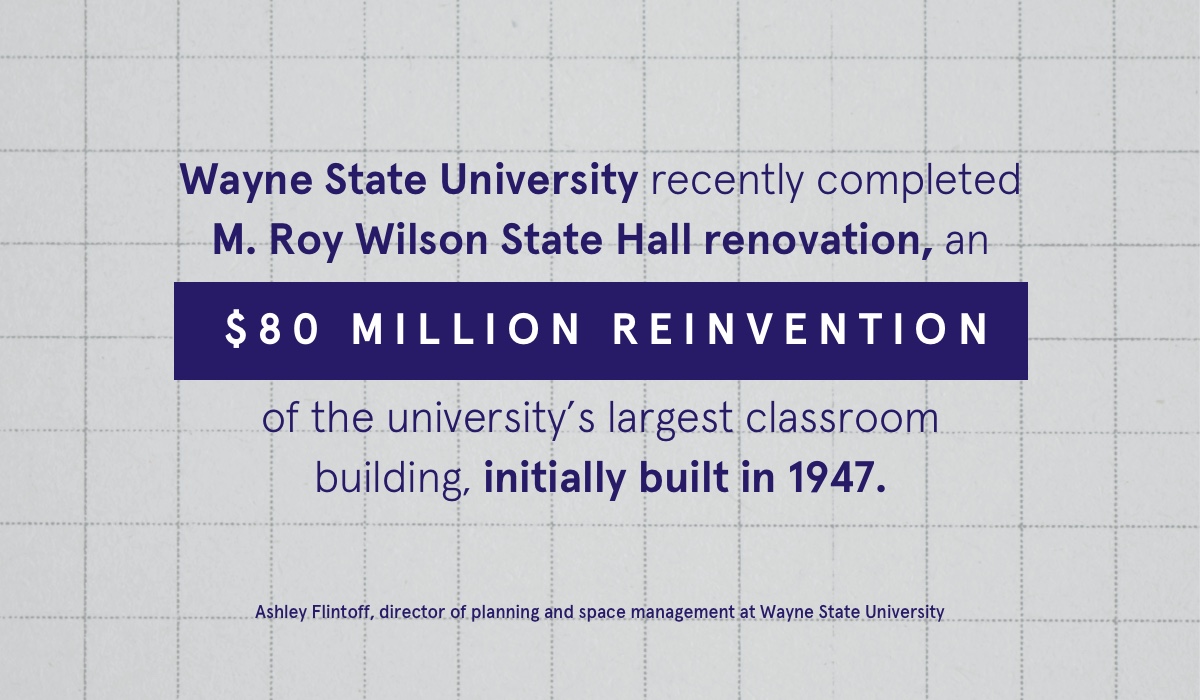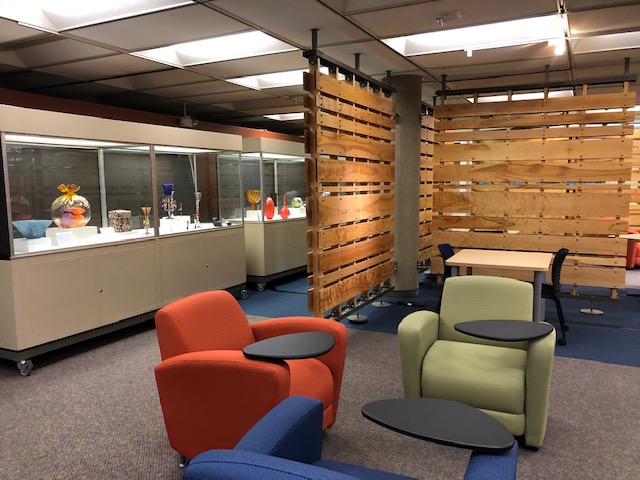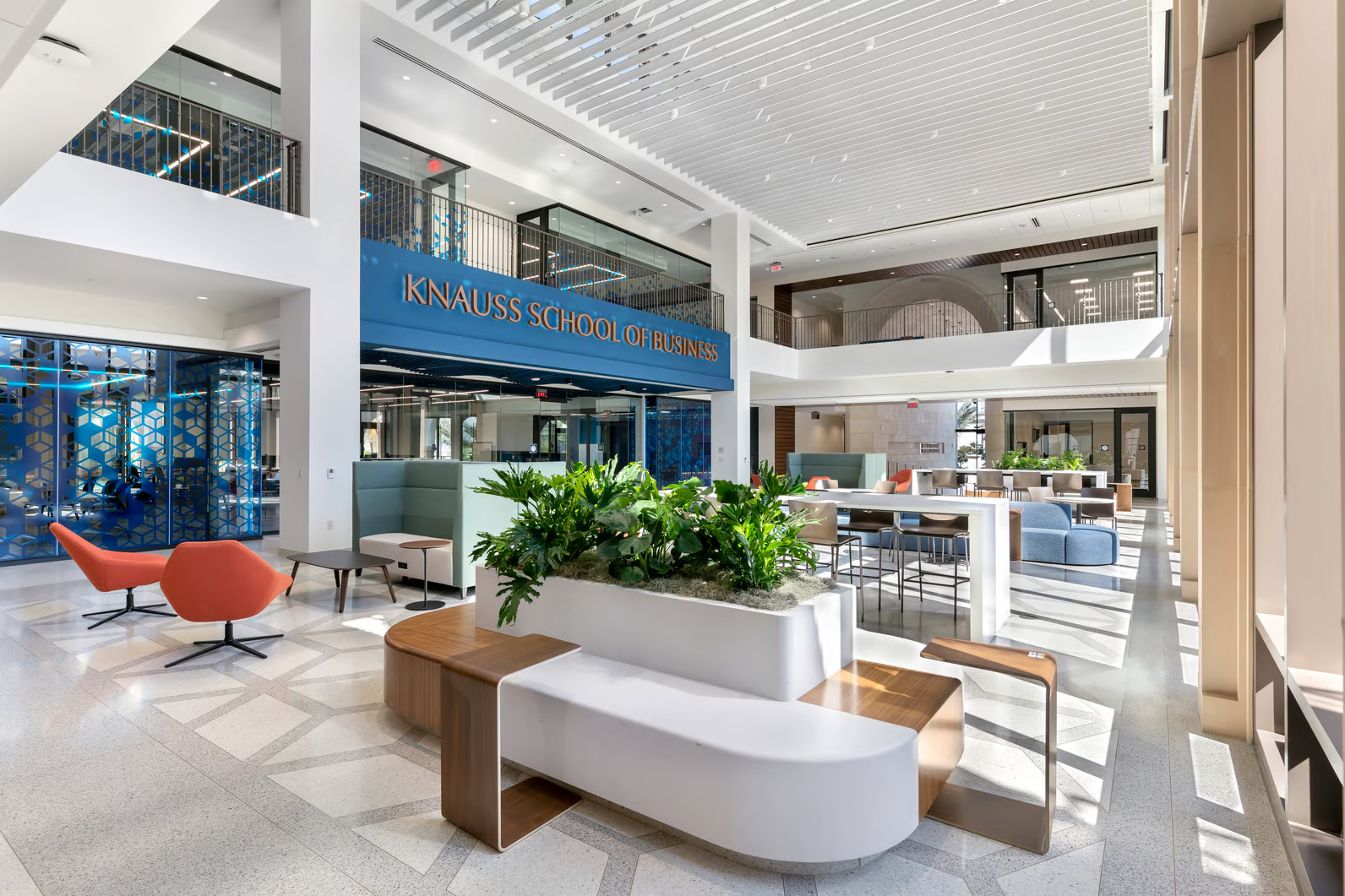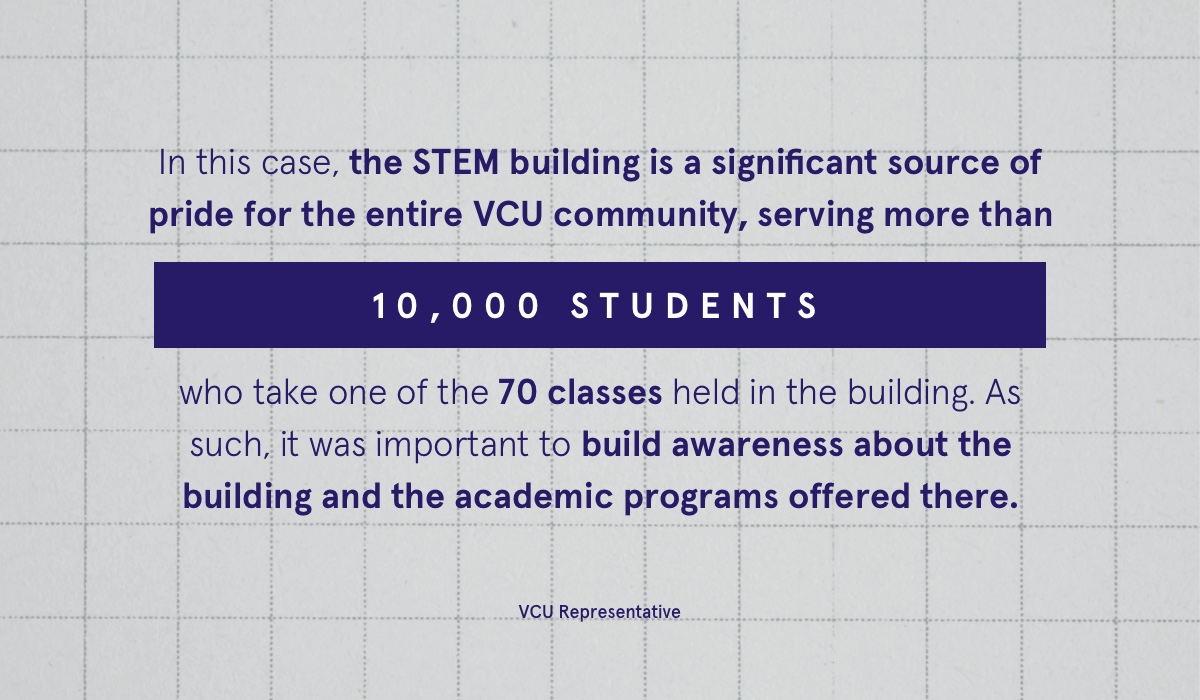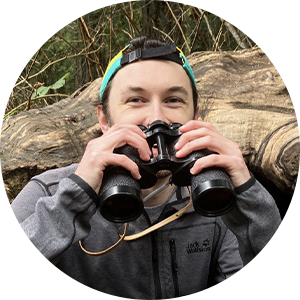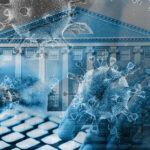Other Methods of Collaboration
Other universities have used different approaches to design a new space.
“We believe in a community-driven approach to engagement,” said Flintoff.
Wayne University’s recent renovation projects, such as those for the STEM Innovation Learning Center and M. Roy Wilson State Hall, have highlighted the importance of this approach. In both cases, the university convened an advisory committee consisting of faculty, academic staff, students, IT and the provost’s office to work in conjunction with the design team starting with programming.
“The value of this method cannot be overstated. We get consensus from the users of the space at the onset of the project which results in broader acceptance of innovative ideas and spaces at the end of the project,” said Flintoff. “We are still collecting data, but anecdotally, we also are seeing higher utilization in spaces that were renovated with faculty and student input than those that were not.”
VCU used a similarly collectivist approach.
“When we begin specific construction or renovation projects, we work collaboratively with internal stakeholders, including faculty, staff and students as well as facilities, technology and other administration departments,” said Case. “Their input is essential to designing spaces that meet academic program needs and support student success.”
The university’s STEM building, which was completed in 2023, included several spaces designed with input from stakeholders at various levels of the university. One such space is The Science Hub, where traditional office hours are turned on their head by allowing students to meet with faculty outside of class time in a collaborative space rather than a professor’s office, which some students may find intimidating or inconvenient. The building also boasts a forensics lab, 200-seat classrooms and an assortment of lounges throughout the building.
